Shocking! It’s been a whole year and a half since the last
posting. But hey, there’s been a few things happening. I’m writing this
post, not so much with the intention of getting back into blogging, so
much as for the photo album the blog represents for our lives. It’s nice
to have been able to look back over the years since we came here to
this hot land, so far from the UK. I want to keep recording those
moments...when I have a spare one.
The previous entry was back when the house was still at the framing stage. This bit was quite quick, although I found the process a bit stressful because it was the point where I could see that I’d made a few mistakes in the design, things that didn’t quite work. Not big things on a scale of one to ten, but worth catching. Window heights for example, and wall positions needing to be nudged over. The two chippy’s that were doing the work were just on the right side of rude... and they had no time for discussion because apparently on a previous job they’d taken instruction from an owner instead of from the builder and it had been costly. I get that, but they could have been more friendly never-the-less.
We did keep a tight reign on the expenses, looking for design to build cost implications, similar but cheaper fittings, etc. We did well overall to build for the budget, no other builder would have done it so we were lucky with Dan, and I found him great to work with, but despite our best efforts we went just shy of 20% over.
They say everyone goes over...but that’s not much of a consolation. I hate to think what it would have been if we were NOT trying so hard.
Anyway, here we are. We’ve been in the house for just over a year as I write, and there are still furniture and fittings related things unfinished inside. We have still not quite had the final sign off. All the various bits are arranged and ticked but we don’t have the bit of paper yet. Within a week or two I hope. The big worry for me was the stair case. Stair case design in QLD has to be be carried out within strict limits. There’s not allowed to be more than 5mm difference between risers overall, the distance between palings must be small enough that a child can’t get their head through, there must be no climbing risk (I was worried that the shelves might fail there) and there’s an overall height restriction for the number of treads etc.. and etc. Our stairs were passed, but the inspector said another 5mm would have meant it was too high. I had considered a 6mm glass sheet across the top, but didn’t do it cos we thought it would be too vulnerable, too expensive and not really worth it. Glad we didn’t do that!
Below there's 197 pics...and they all appeared on this page out of order. It's loads of work to sort them out...so I'm just going to leave them as they are. Sorry. It's a pain for you...but you'll be able to figure it out.
painting the front of the house whilst the scaffolding is still there...
Tild restores the dining table...cos Daile reckons it'll let the look down as it is... it came up like new.
The main bedroom looking out to the little balcony..
The aperture where the stairs go...
Garage doors will probably mean that the trailer is too big to get in.... but only just.
I found that I needed to prop the stairs up as I assembled them or there was a creeping sag...a fraction of a mm, that became significant as I added each piece. This fixed it, and once it was glued and screwed, all was solid. They're very reassuringly solid actually.
The drive is about 70m to the corner...then another 50.. This is the steepest bit and it's only 2.5m wide, so Nanna and one or two others suffer real trauma going up and down.
I made little clamps to hold the uprights in the right relationship to each other whilst I screwed them the hand rail. The hand rail was a real headf**k. It's made from short pieces of pine, machined to twist and turn in the helix form so all I had to do was glue them together using pegs and oblique screws. The rebate turns by about 15 degrees over the length... to stay on the underside. There is a square post at the bottom and top...not sure if there's a pic showing that...
I've not finished this bit. I think I'll make a bigger 'sculpt' to sit here...
This is for the motorised cart...which is really needed on our land for getting stuff around. It'll pull 100kg up 1 in 3 without too much problem.
Riding the cart...
My veg patches....first of many. You have to have net around everything or the critters eat it...or worse, just pull it to bits and leave it.
This was a nice solution to the problem of where to put all our books...and how to build a railing at the top of the stairs.
See the roo?
These are layouts for the CNC. Each rectangle is an 8x4 of 18mm MDF. These are parts for the kitchen cabinets.
Downstairs kitchenette...
The utility room...
If you're squeamish look away. This is skin off my head!
You can see the posts at the ends in this pic...
Digging a hole for building a pad for our new water tank.
I'll put up a pic of this concreted and with the tank on later perhaps.
10,000 litre tank. Mainly for fire protection. I intend to build an automated sprinkler for if there's a bush fire. We'll probably leave...so it needs to be automatic. I plan to get another 5000 litre one for the top of the garden and pump to it from this one. This one will be filled from rainfall off the house roof.
One day we hope to have a small pool on this side of the house...which will also be good for that job.
Ned searching the rubbish pile for builders discarded sarnies...
The previously installed stormwater and sewer pipes that came to the bend in the drive, had been crushed by the neighbour's driveway which was put in incorrectly. They didn't want to help put this right...even though the law says they are supposed to, so I ended up doing it, with some help from Tild.
In the process I pulled up their power line...which is 3 phase 450v! I didn't break it completely, but they lost power for a while. It turned out it was lucky that I found it with the digger, it was at the wrong height and was actually in contact with the driveway slab. I would have cut through it with the concrete cutter (which is water cooled!) and would have died. They were disinterested, only caring about the food that was damaged in their freezer whilst the power was off. I have not fully forgiven them...
trying out various tile layouts....here's two.
cracks developing in the drive...this was a worry.... but it's all OK, they didn't get very big, they just look big here as the concrete was drying out.
This storm gulley was another problem. I said it should be at 45 degrees to the drive, Dan (the builder) said this is how it's done normally. I pointed out that our drive isn't normal...and water would scoot right over this. He insisted. Here it is being laid in. Turns out I was right. It serves not real function at all.
Carlene (Daile's sister) came over a lot to help us paint. Nanna did too, and occasionally Ian and Johnny. Thanks for that guys... we really appreciated it.
Spare bathroom before the bath went in...
Pantry...shelving by Andrew. Thanks for that Andrew :)
Building a controller for the cart (below)



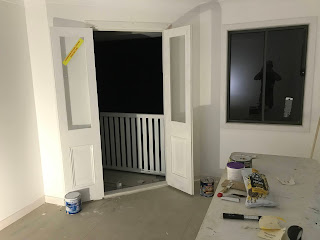































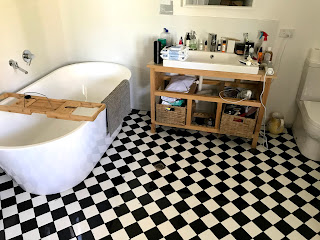




































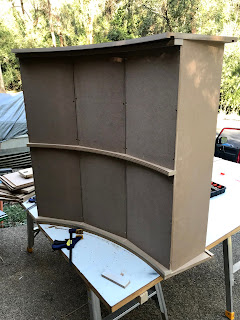











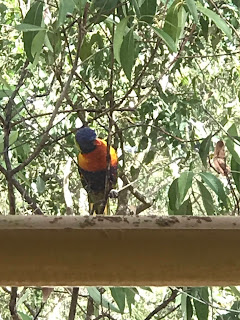
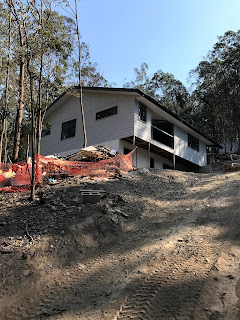


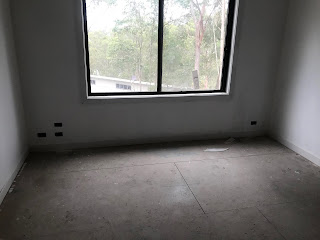






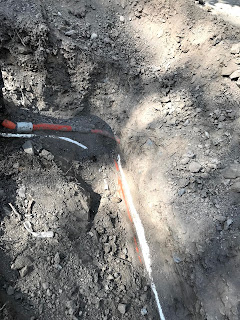



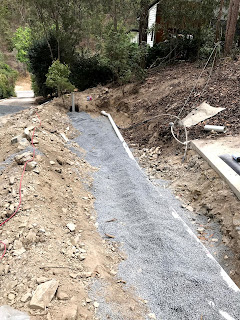
































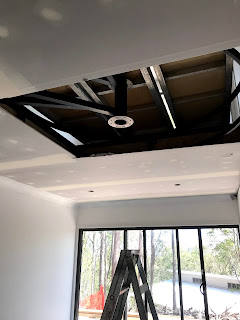



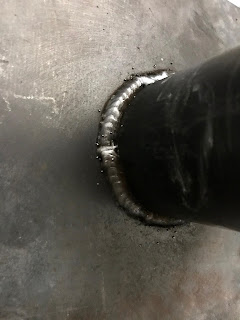

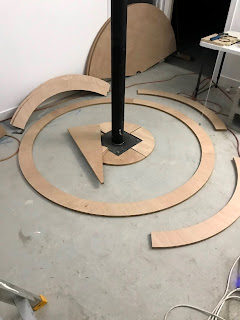

















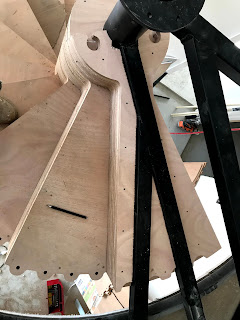

































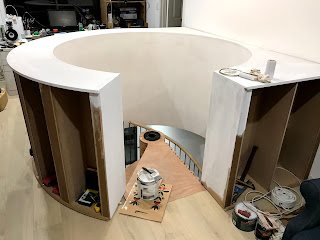

No comments:
Post a Comment